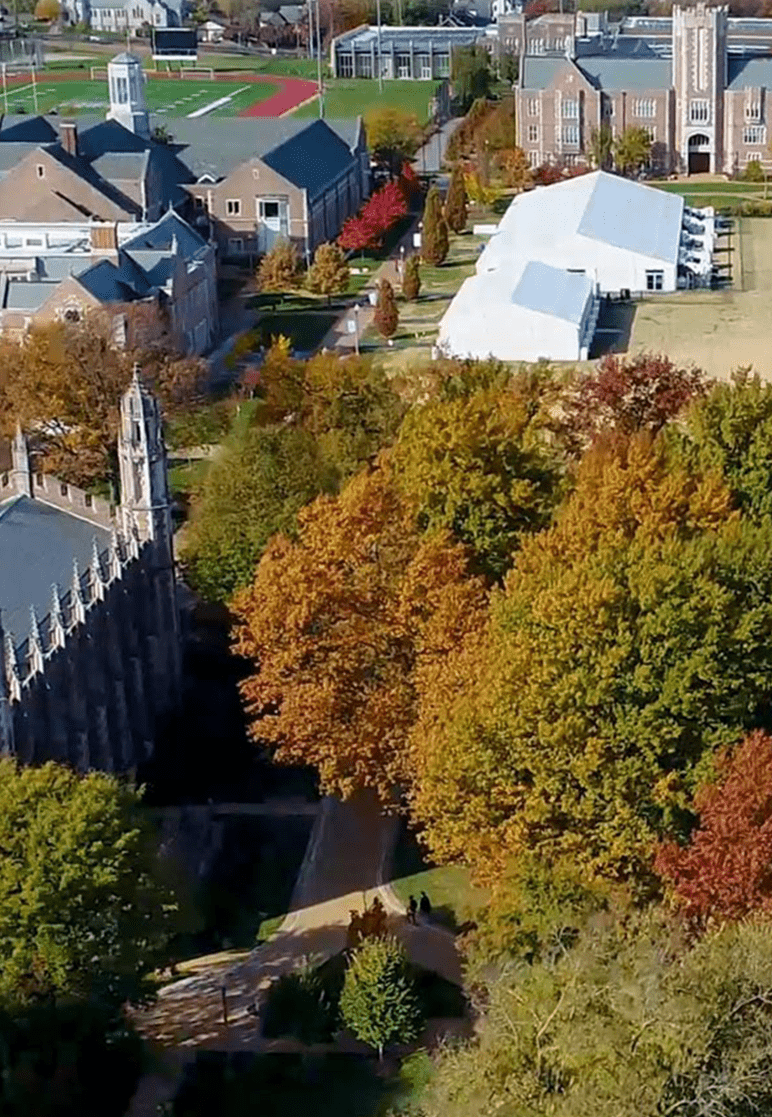
2020 will forever be remembered as the year of COVID-19. The virus impacted every aspect of our lives from essential needs, community engagement, to work and school. During the summer months of 2020, public and private schools, from elementary education to advanced degree Universities, were faced with challenges that required complex decision-making. Our country’s teaching and learning centers had to develop a strategy for a world in which COVID-19 had totally changed the ground rules.
Washington University developed a ground-up approach to create a safe environment for students and faculty by mitigating COVID-19 risks. Washington University’s Chancellor Andrew D. Martin and Provost Beverly Wendland stated “there is nothing more important than the safety, health, and well-being of our university community. We have made every decision with this core principle in mind, and with guidance every step of the way from our infectious disease experts at the School of Medicine.” At the center of the plan was the need to develop campus spaces to accommodate each student’s physically-distant study needs.
The program has been named “Study Cubby”. Eighteen (18) locations on campus were identified as spaces for the Study Cubby program. At the core of the eighteen (18) locations were three (3) semi-permanent engineered structures totaling almost 40,000 square feet of climate controlled space supplied by Traube Tents & Structure. The three (3) structures were strategically located throughout the campus. Traube provided one (1) 25Mx65M (82’x213’), one (1) 30Mx50M (100’x164’) and one (1) 15Mx35M (50’x115’) each for a nine-month installation.
In August of 2020, Washington University, known for its world-class medical research, created a groundbreaking new COVID-19 saliva test. The saliva test “is a significant advance in COVID-19 testing that is a simpler, faster and more economical test that can greatly expand our ability to detect the level of COVID-19 infection within the community via large-scale population screening for the SARS-CoV-2 virus,” said Jeffery Milbrandt, MD, PhD, the James S. McDonnell Professor and head of the Department of Genetics and the McDonnell Genome Institute. To expand its own on-campus testing needs, the university called Traube Tents & Structures. Traube was tasked with installing a 5,000 square feet (15Mx30M) semi-permanent engineered structure that allowed the university to put the new saliva test into action with the development of a COVID-19 surveillance testing facility.
The third piece of Washington University’s comprehensive COVID-19 mitigation plan was the installation of fourteen (14) student hangouts. The student hangouts are spaces ranging from 400 square feet to 600 square feet. They have been installed throughout the campus providing much needed covered outdoor space.
Need assistance deciding what tent or structure is best for your next event?
Contact Traube Tents & Structures today to get a quote for your next event or project. Our experienced team will get back to you with a quote as soon as possible.